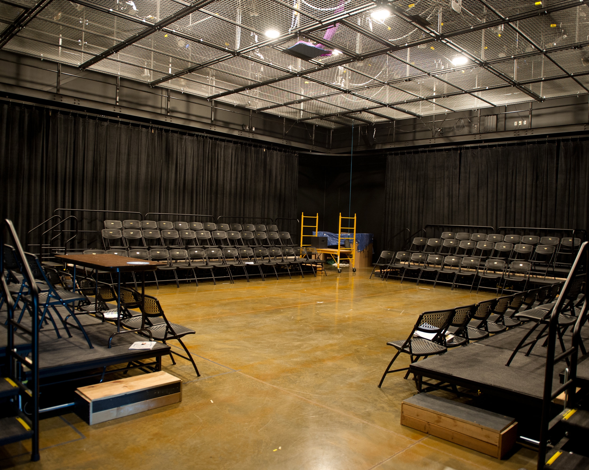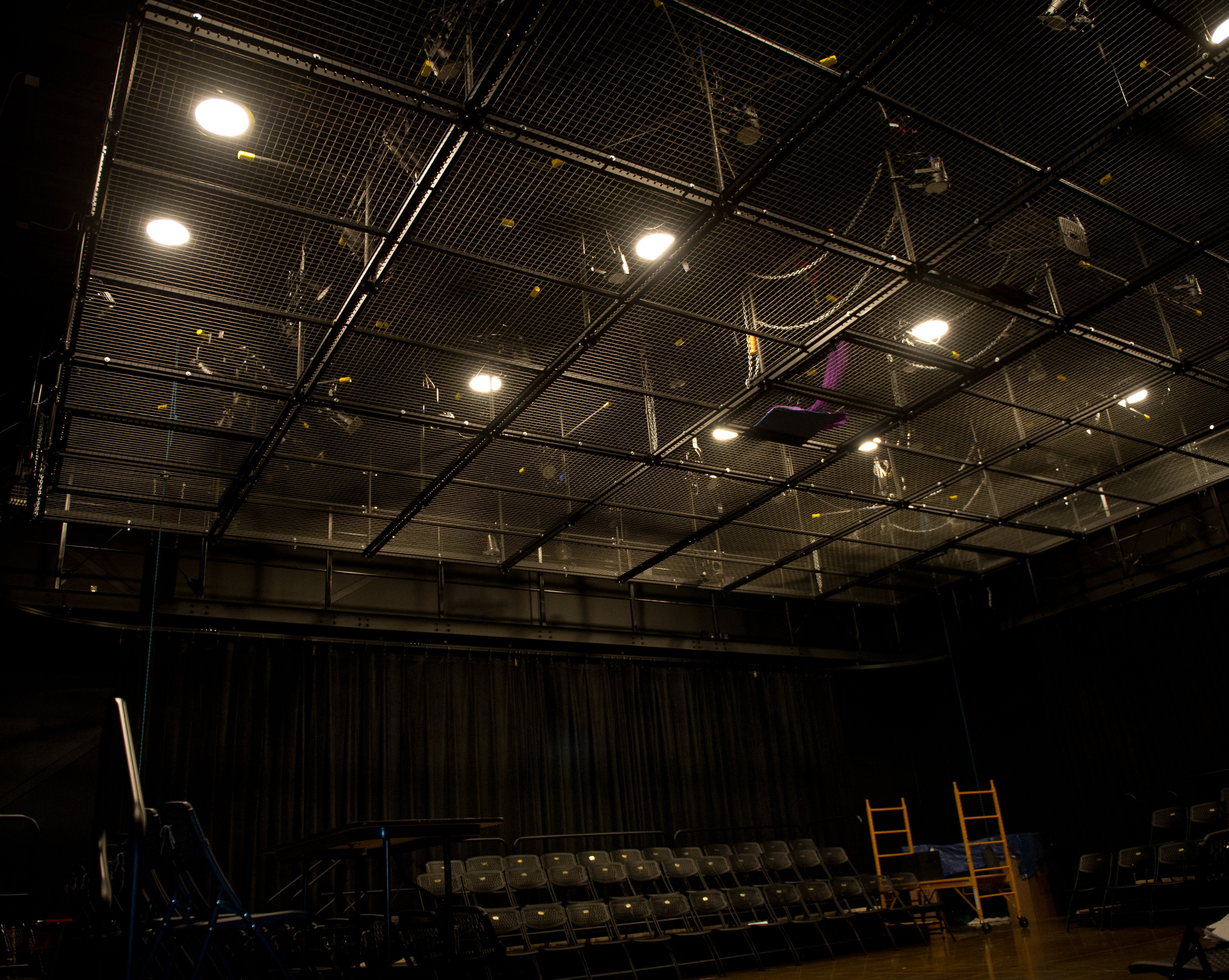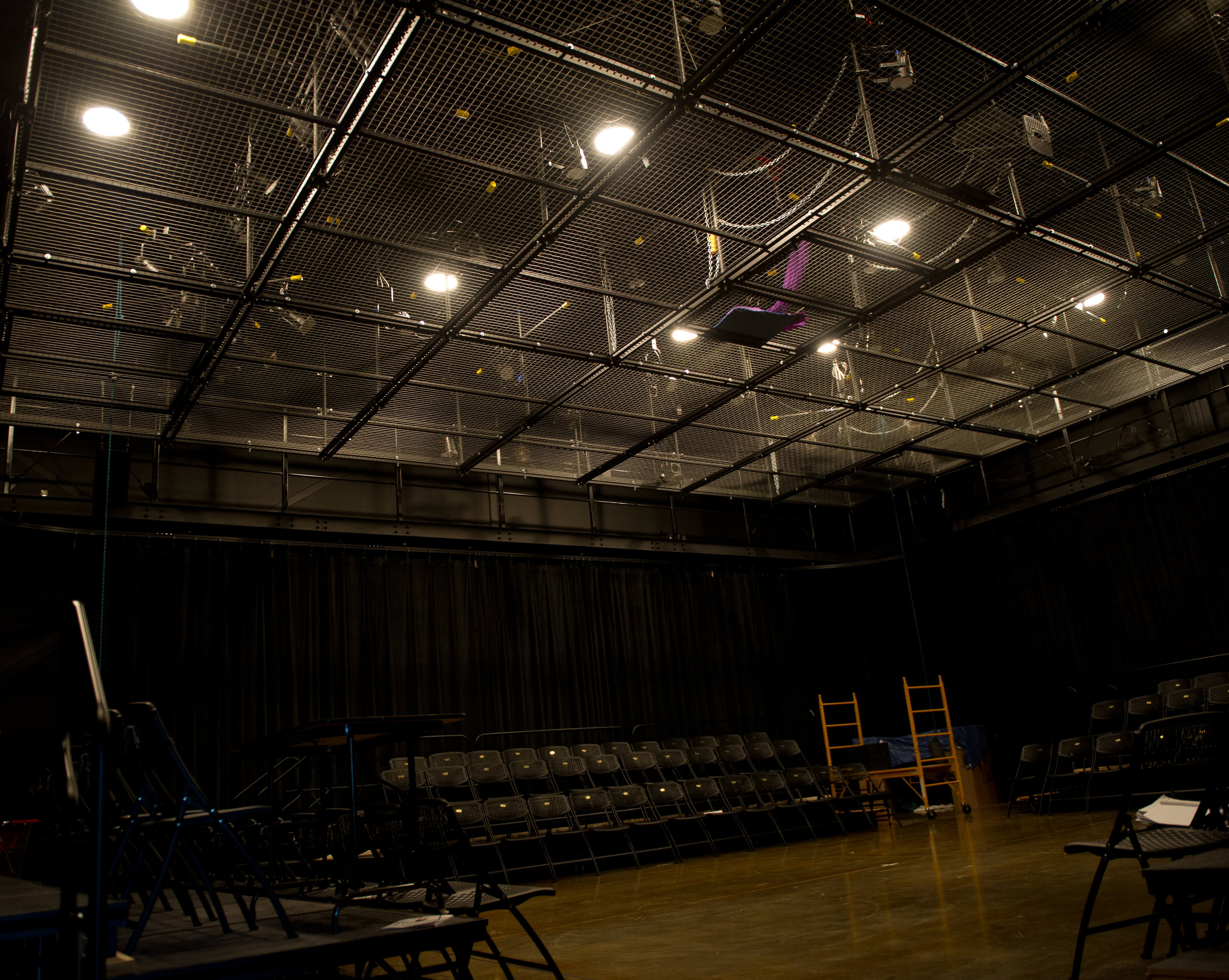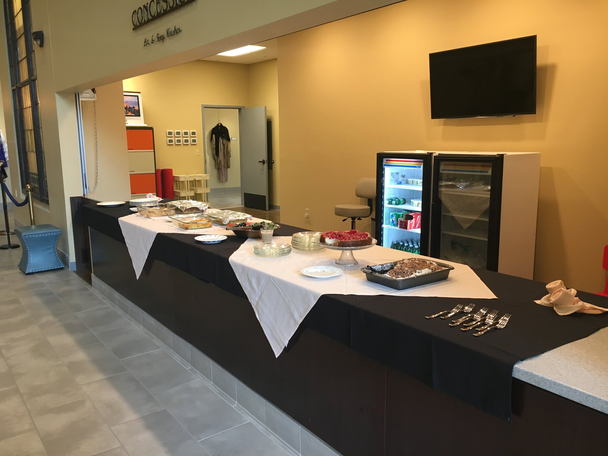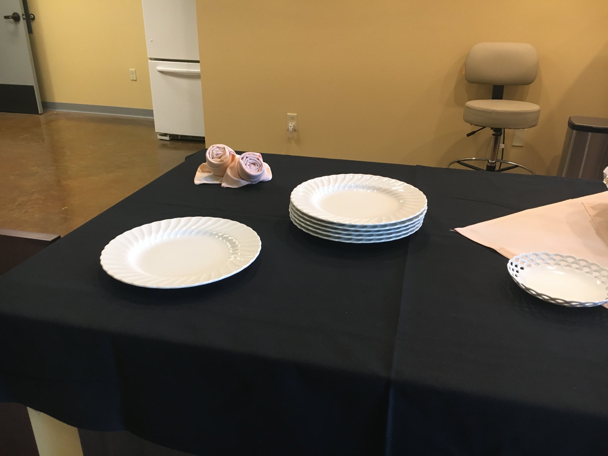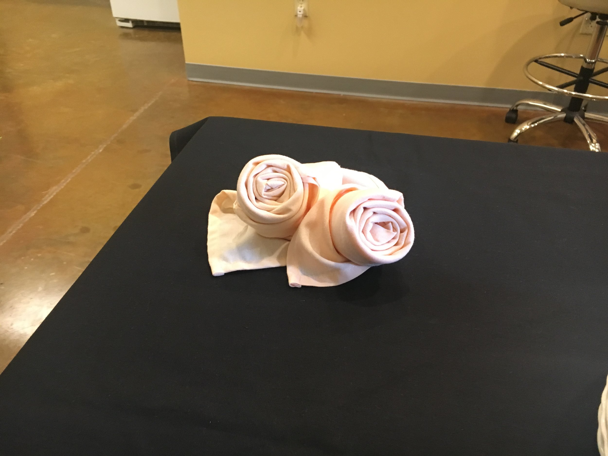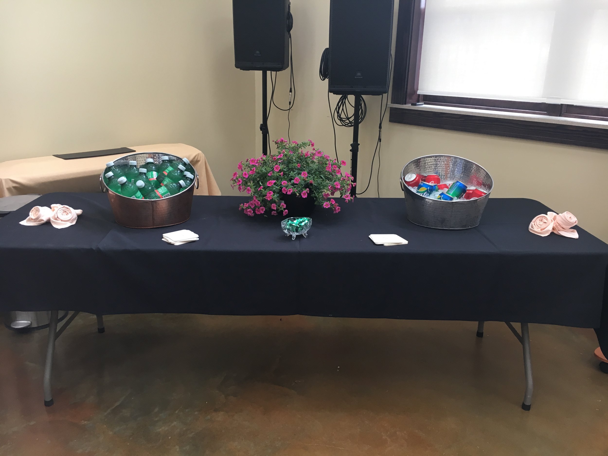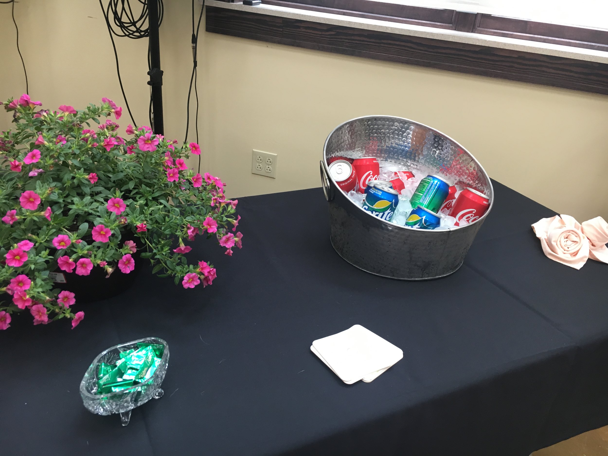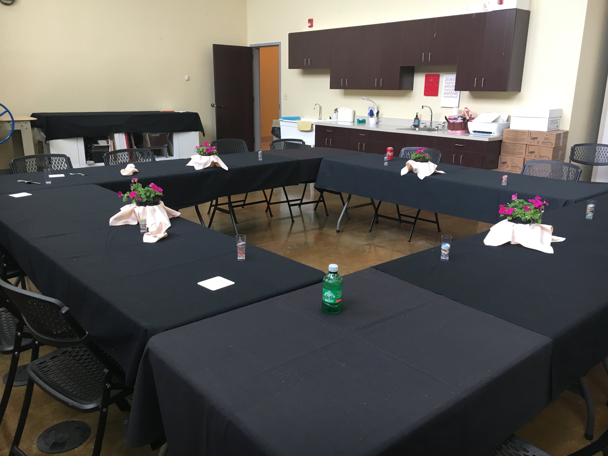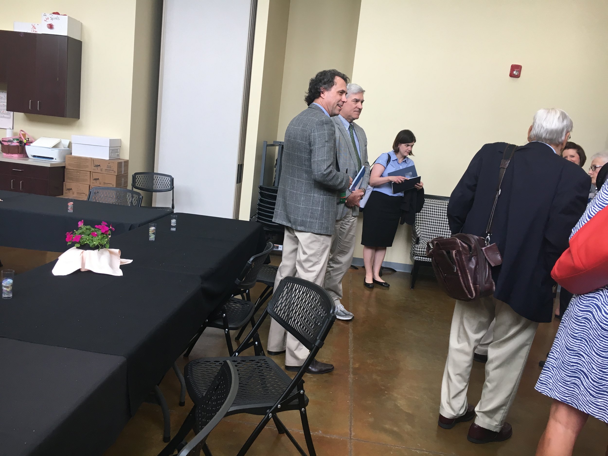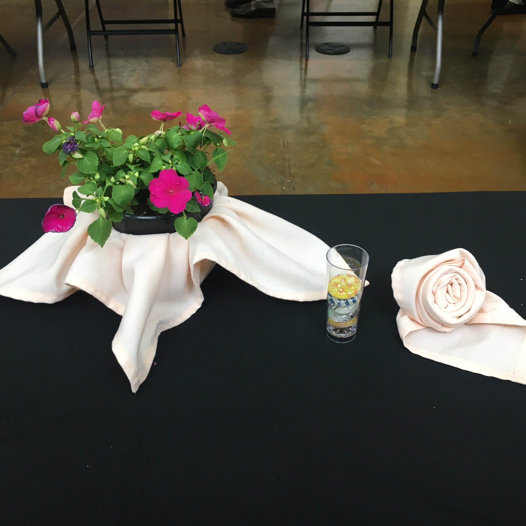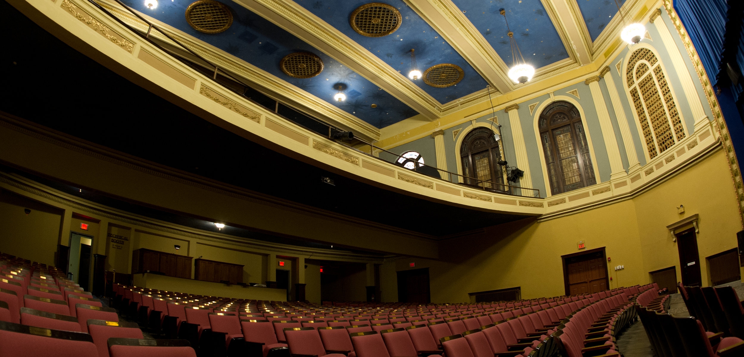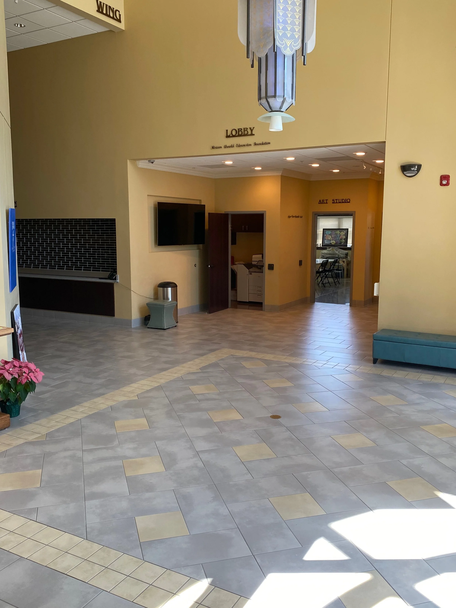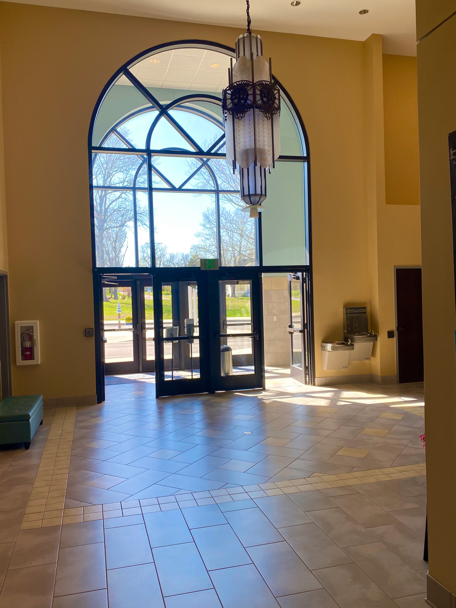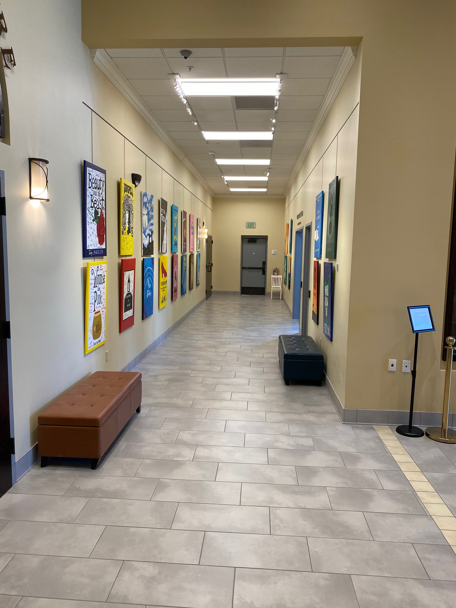Rental inquiry - creative spaces
Are you looking for a special space for your performance, reception, meeting, event, or workshop?
Let Presser help you find that perfect space. Due to our own programming there is limited availability, but give us a call and check our calendar.
Call for a free tour or to inquire about renting our lovely facility for your next event, 573-581-5592.
Main Stage House seats 850
Stage has a wooden float floor with wings and a fly system.
Black Box Stribling Theatre is a flexible space 50 X 50 many configurations can be created to seat 50 - 300
The architectural details of this historic building will add value and appreciation to any event housed in its doors.
State of the art sound and lighting equipment is available. There are 3 floors of spacious dressing rooms behind the Main stage. Presser Hall itself sits atop 9 acres of park-like grounds perfect for outdoor gatherings.
The Stribling Black Box has flexible seating, that could seat up to 250 with tables or proscenium style performance. The staging is flexible as well.
Dressing Room Chart
These are merely suggested capacity maximums per room. There have been more and less in each as needed per group and production.
1st Floor
A = 8-10 Adults
B = 8-10 Adults
2 Bathrooms
2nd Floor
A = 1 Adult
B = 2 Adults
C = 5-6 Adults
D = 10-12 Adults
1 Bathroom
3rd Floor
A = 1 Adult
B = 1 Adult
C = 2 Adults
D = 2 Adults
E = 4 Adults
F = 6-8 Adults
G = 10 Adults
1 Bathroom
Aerial view of 1/2 the 9 acre campus
Sky Deck in Black Box Theatre
There are amenities too numerous to list! Please call if you have any questions.
Atkins gallery with front entrance
Mainstage house seating
Main stage view of house
Main stage
Main stage house
Snowy end to “It’s a Wonderful Life” 2011
dressing rooms
3 floors of stairs connect 3 floors of dressing rooms
Chris & Vivian Miller Green Room, Kitchen during Sweetology Camp
Main Entry Gallop Wing
Lobby and Main Entrance Doors
Atkins Gallery South
Atkins Gallery North with Concession


